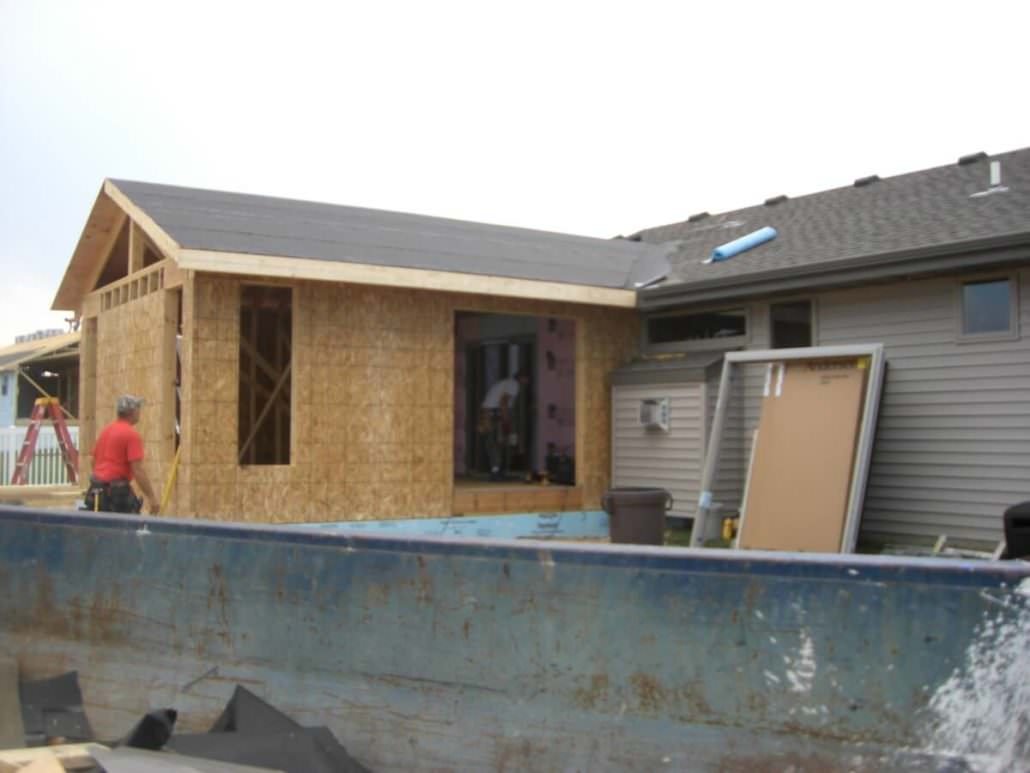2012 Parade Home
TOTAL SQUARE FEET: 3,320
MAIN FLOOR SQUARE FEET: 2,270
LOWER LEVEL SQUARE FEET: 1,050
WELCOME TO THE 2012 PARADE HOME – SUNROOM ADDITION
The Quality Crafsmanship You Expect in a Richards Construction Home
As you enter this charming cottage style home, fine detailing is evident throughout. Your eyes will be drawn from the beautiful wood floor inlay in the foyer to the dramatic 123 ft. covered great room ceiling.
The graceful arches in the sunroom area accented by black walnut cieling which were harvest from trees on the property, combined with a multute of windows allows the beauty of nature to be viewe from al angles in the stunning home.
The beautifully functional kitchen features maple cabinetry accented by quartz countertops and spacious walk-in pantry with a window! As you follow the staircase to the lower level you are invited by a cozy family and music room with lighted tray ceiling and surround sound system.
At Richards Construction, we work with you to design a space that fits your lifestyle, your family and your budget. We welcome you to make you next home a Richards Construction built home.
































